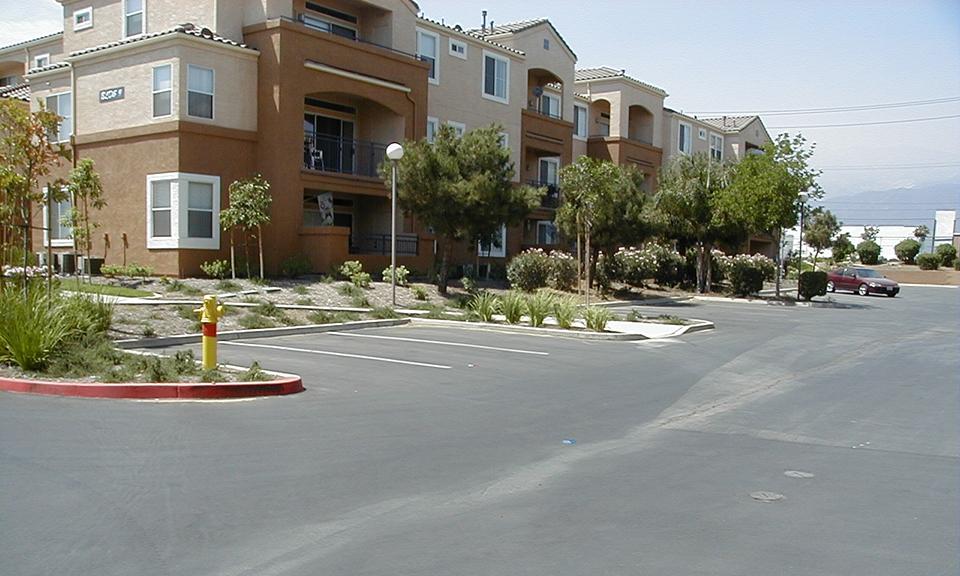Huitt-Zollars provided site plan layout, preliminary grading and drainage design, and construction documents for three buildings that house 3-story multi-family apartments. This project added 101 units to an existing high-end apartment complex that is located on approximately 3.5 acres. The site included a tot-lot and family spa area, as well as on-site parking garages underneath the apartment units. The project included renovation of the adjacent roadway, parkway, and landscaping that fronts the project site.
Centre Club Apartments
Ontario
Client
Equity Residential

