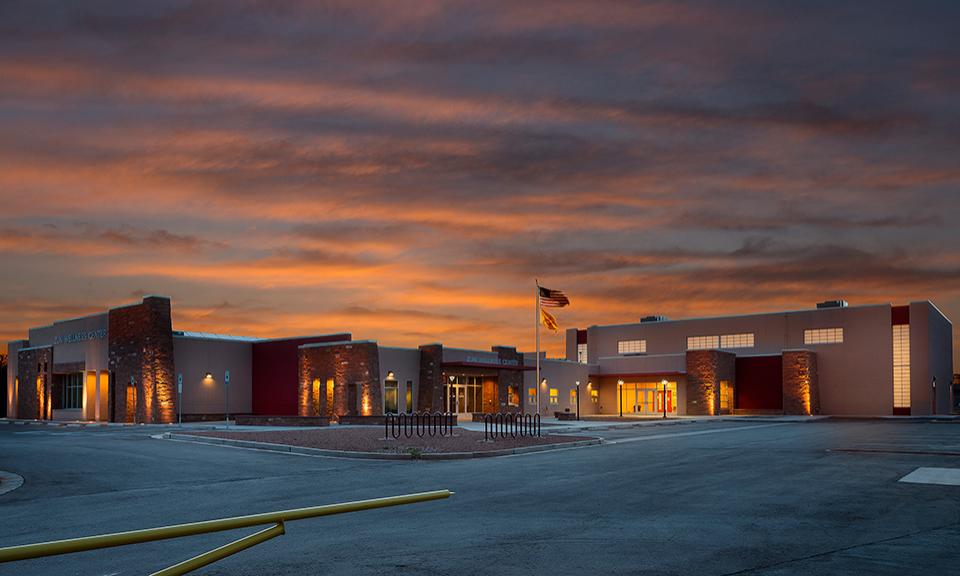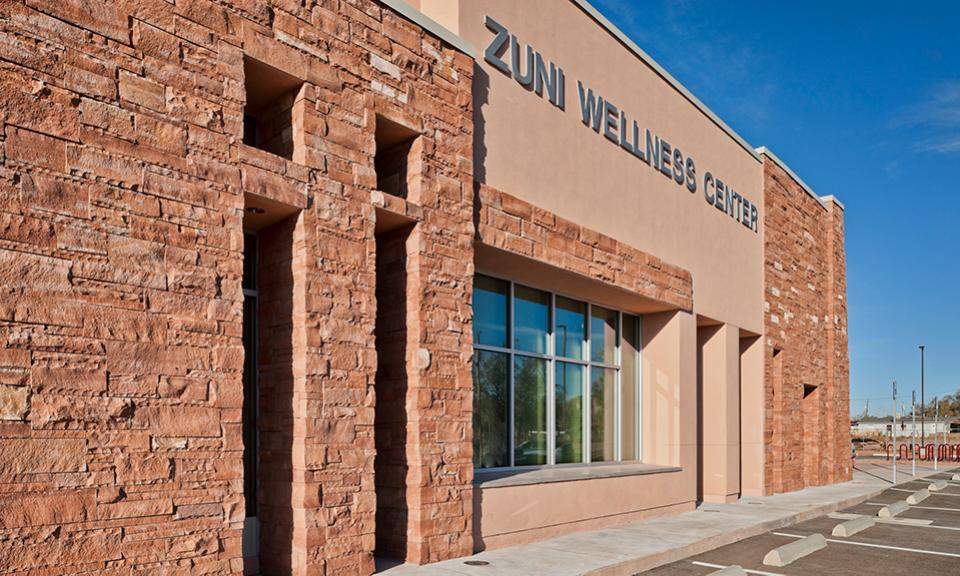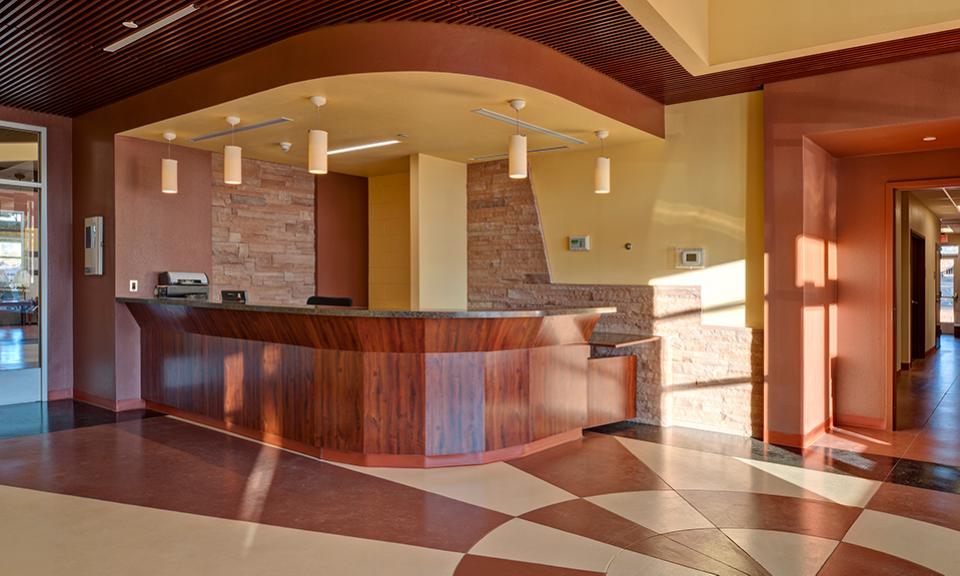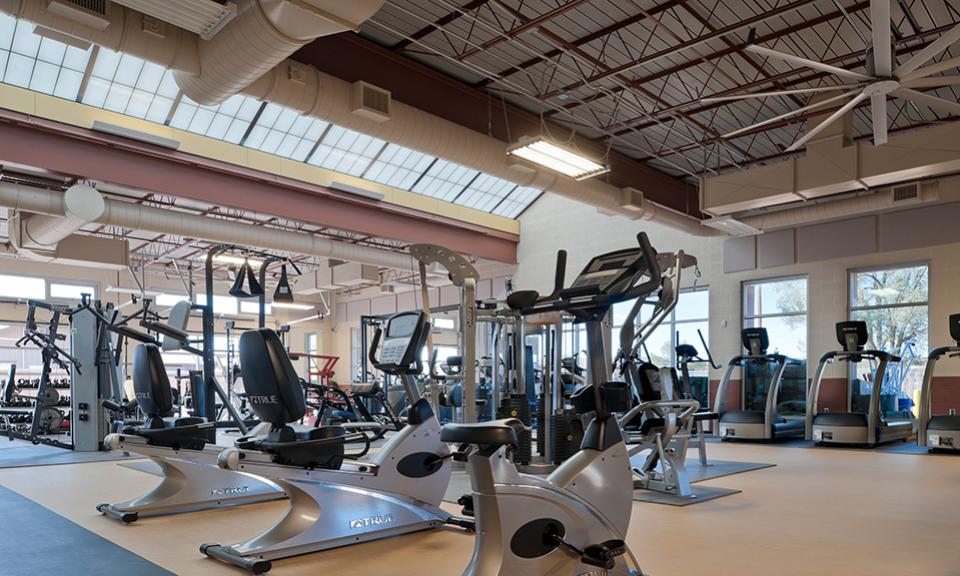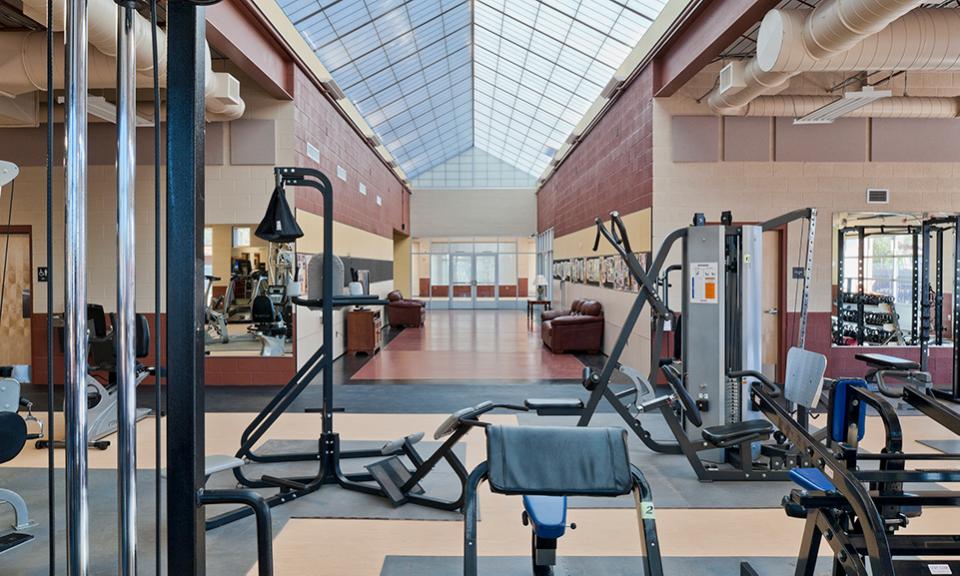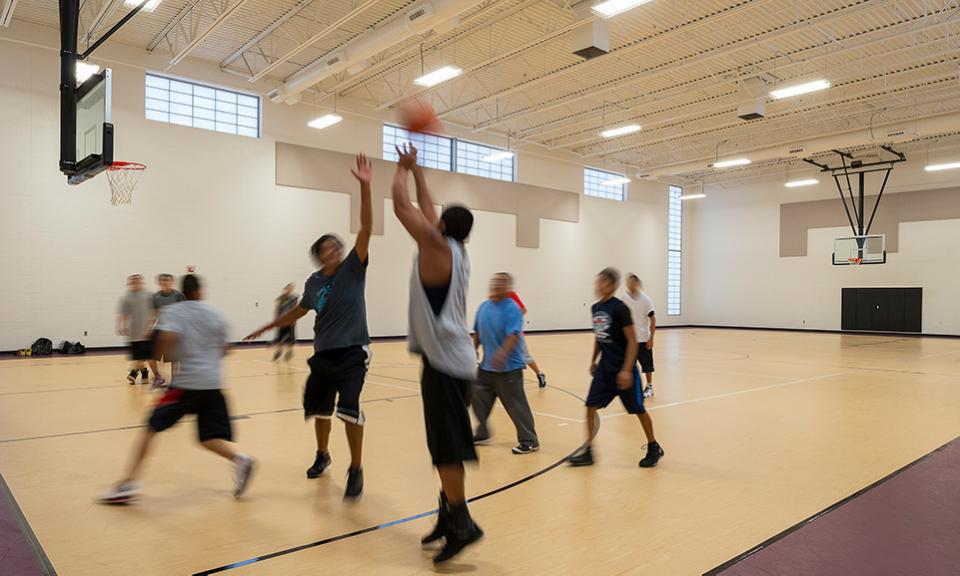More than just a fitness facility, the 20,800 square-foot Zuni Wellness Center was designed to serve the community with a place to gather for nutritional counseling, diabetes and general health classes, as well as working out and fitness activities. The Center was built in two phases.
Phase I of the facility included a 13,000-square-foot building with three anchor spaces: an aerobics room, a spinning room, and a weights/cardio room, each large enough to provide ample space for these popular activities. The large spaces have overhead doors that allow natural ventilation during pleasant weather. These rooms are connected by a furnished commons area that is bathed in natural light with translucent wall panels that runs down the center of the entire building.
Phase II included an 8,716-square-foot basketball/volleyball court that also serves as a community gathering space and an emergency shelter. A generous lobby was planned and designed to welcome visitors to the gym while seamlessly tying into the existing 13,000-square-foot building, allowing for uninterrupted flow of access into the gymnasium. The Zuni Wellness Center’s exterior façade of local stone veneer and stucco finish compliments the nearby residential area, blending in nicely with its surroundings.

