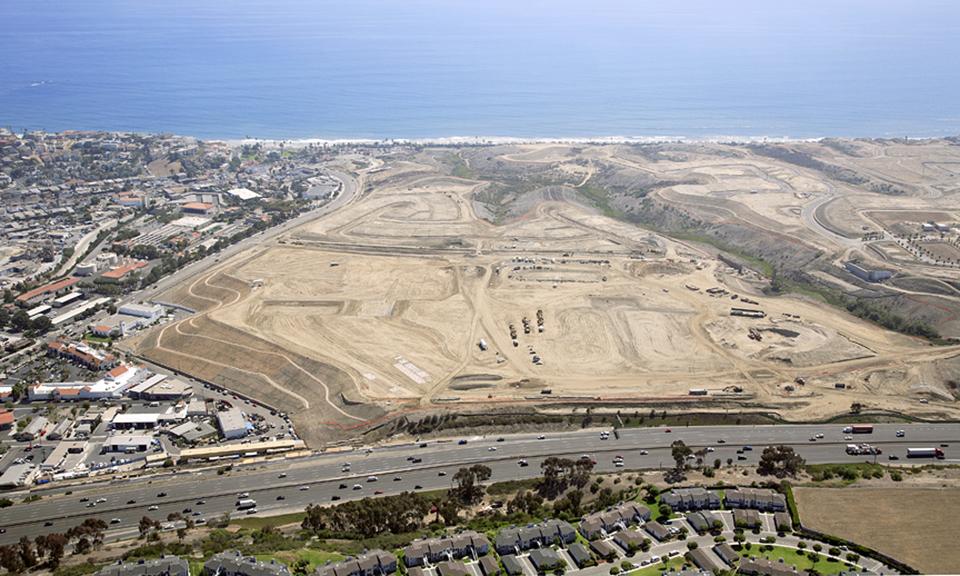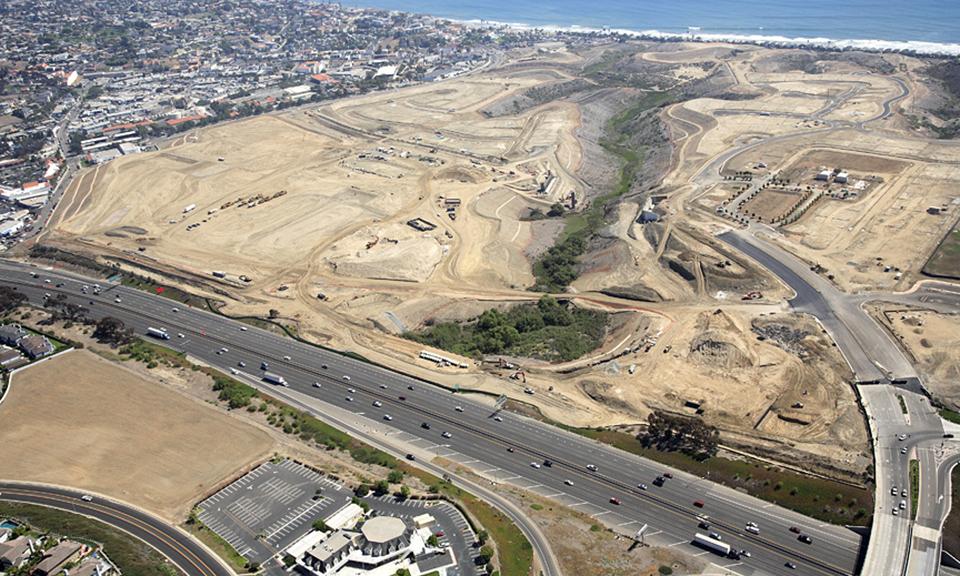Huitt-Zollars prepared on-site civil construction plans and horizontal control plans for this 50-acre retail commercial outlet center. Plans were prepared for precise grading, storm drainage, signage and striping, retaining walls, guard rail barriers, erosion and sediment control. Additional plans were prepared for domestic water and sanitary sewer systems. Project design included 21,000 LF of storm drains; 8,800 LF of domestic water pipes; and 6,700 LF of sewer pipes. Project challenges included (and were not limited to) designing an off-site sewer main down a 70-foot-high 2:1 slope.
Plaza San Clemente
San Clemente
Client
Gruen Associates, Inc.


