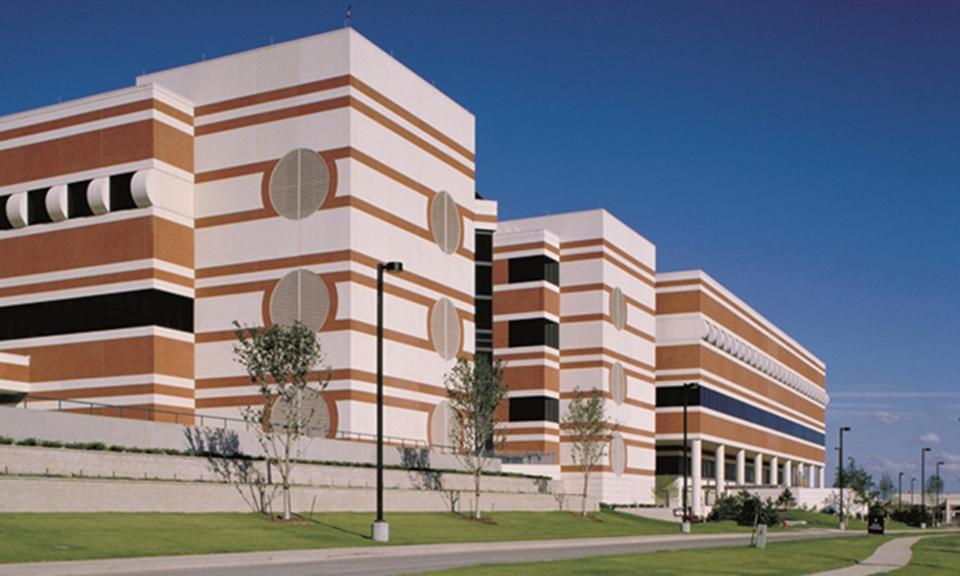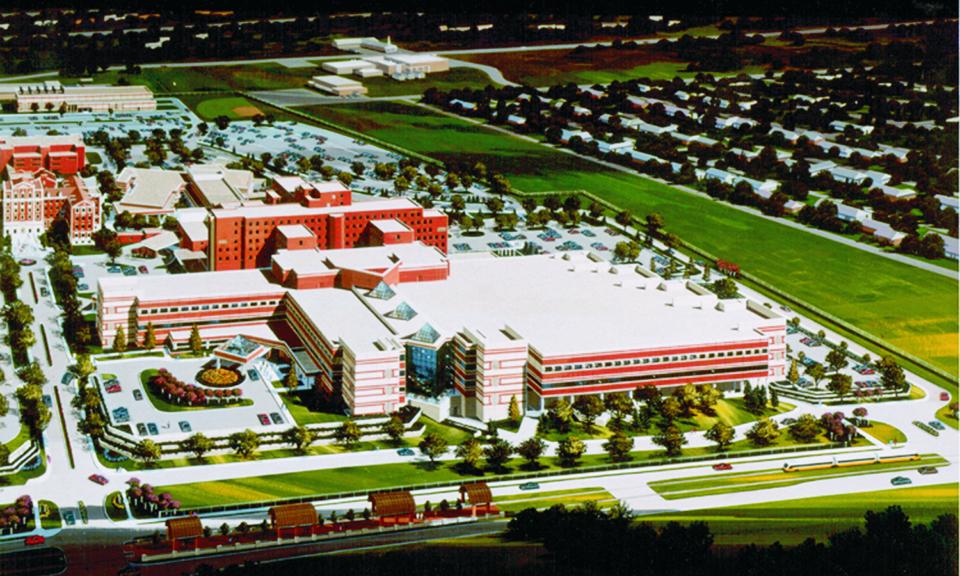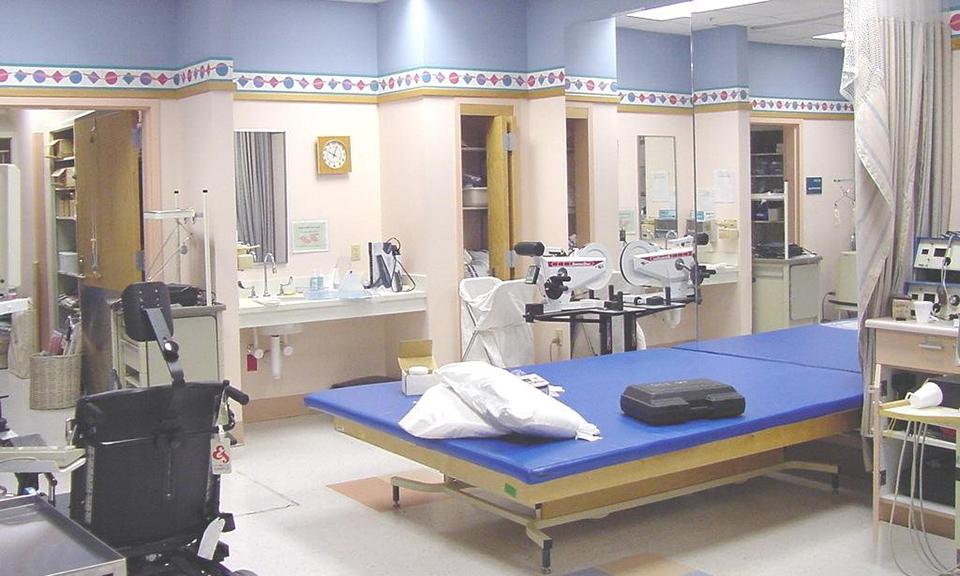Huitt-Zollars provided design services for the 606,340-square-foot expansion and 486,290-square-foot renovation. Results of a Huitt-Zollars study were incorporated into the design of a new Central Energy Plant. The project incorporated a campus wide Energy Management System. The electrical design included 480v and 15 KV distribution systems. A 600 KW emergency generator unit powers essential plant loads during commercial utility outages. A base loop complex wide fire alarm system replaced the antiquated system. The design incorporated the VA Interstitial Space Concept throughout the 694,000-square-foot clinical addition which provides organized and accessible channels for HVAC, plumbing, electrical, communications, and gas systems.
Dallas VA Medical Center Expansion
Dallas
Client
U.S. Department of Veterans Affairs



