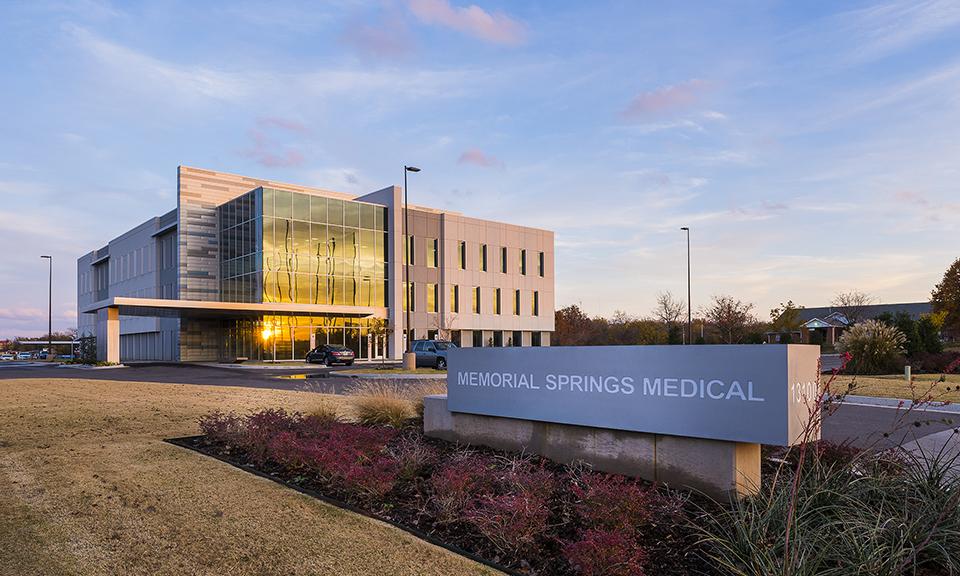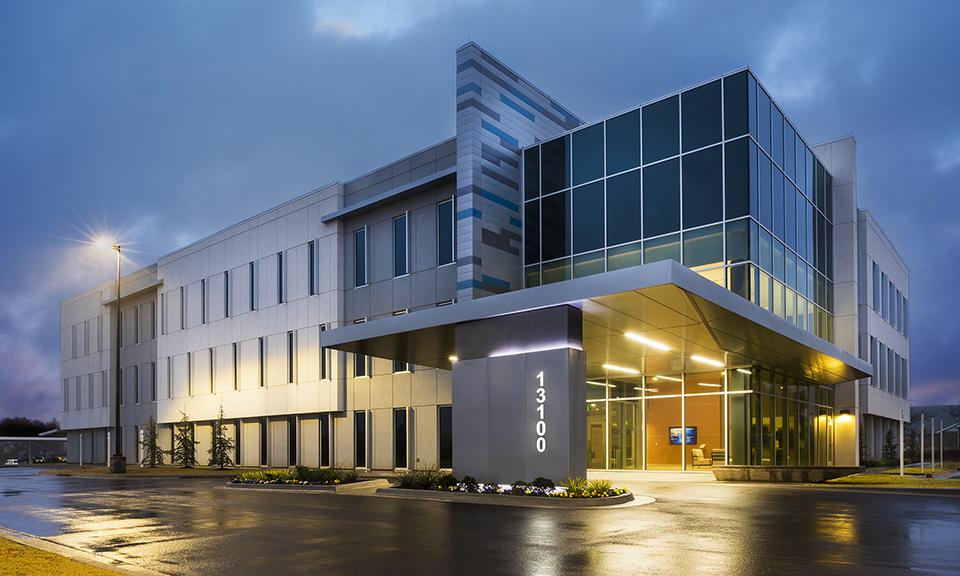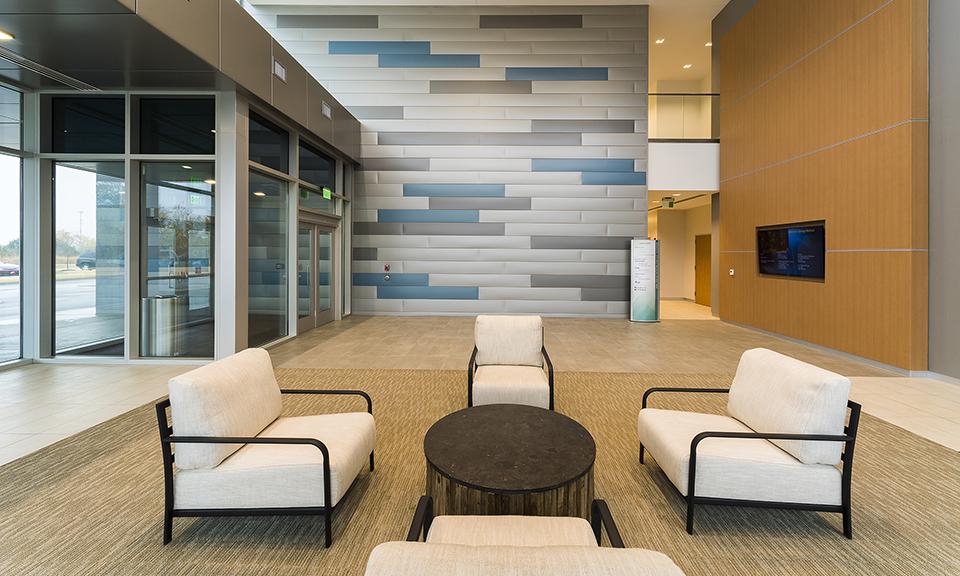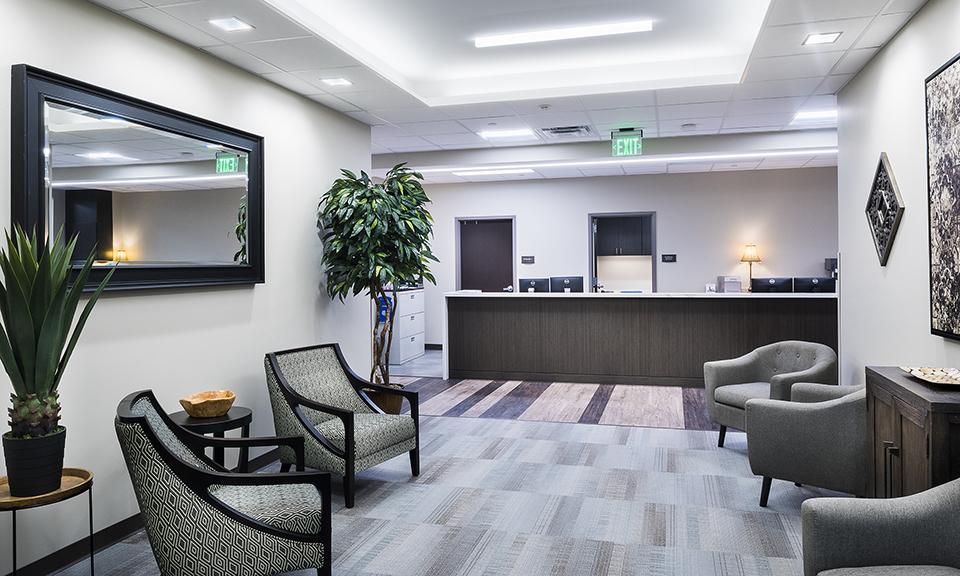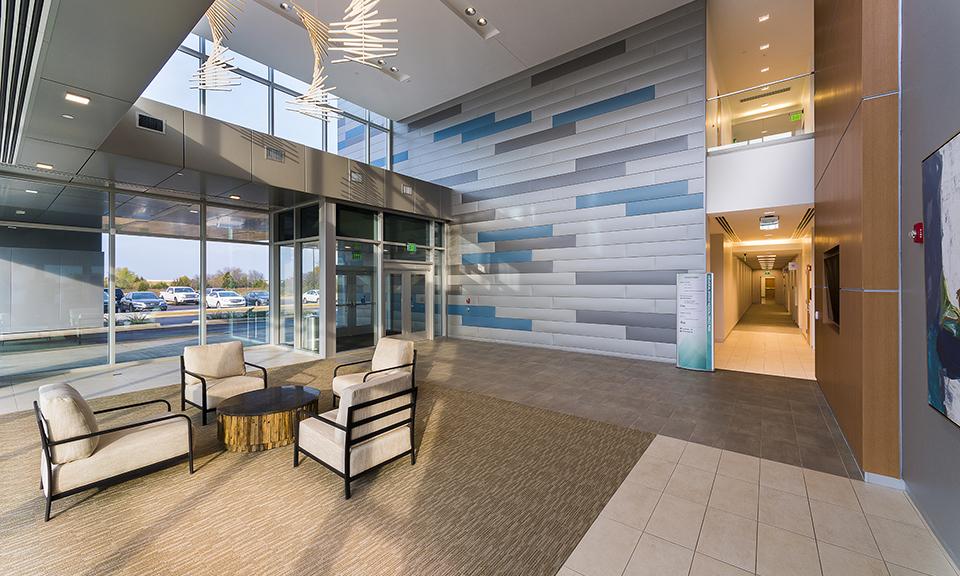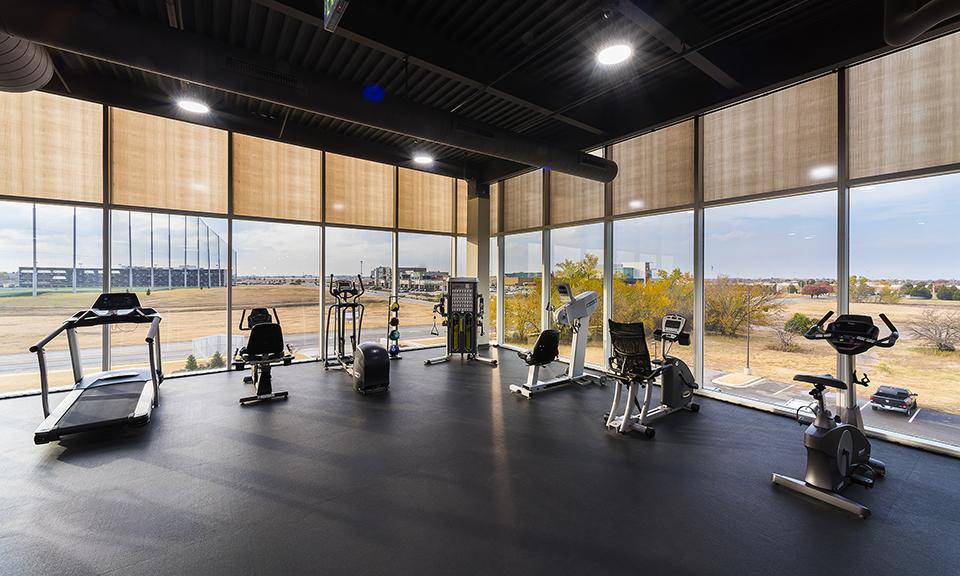The project consisted of a three-story, 58,000 square-foot medical office building. The initial phase included the core and shell of the building, covered patient drop-off, which is a prominent architectural feature, covered physician parking, and site improvements. The core and shell package included the finish out of the two-story entry lobby, which has become an active building amenity and gathering space. The first phase also included the finish-out of elevator lobbies, and building common restrooms.
The primary building MEP systems infrastructure was installed to accommodate a variety of healthcare specialists. The second phase included the finish-out of approximately 18,000 square feet of clinical and administrative space on two levels. The spaces included a number of treatment and procedure rooms, X-ray spaces, and a laboratory. These spaces were designed to maintain the level of design quality established by the building and for patient throughput efficiency.
The structural frame was designed to respond to the growing frequency and intensity of earthquakes in the region. The MEP engineering for the building required the core and shell scope to provide sufficient HVAC capacity to accommodate a large variety of healthcare providers. This included robust rooftop equipment and controls for the necessary loads and outside air exchanges, and exhaust capacity for a variety of clinical and laboratory needs. The electrical and telecommunication infrastructure was also designed for flexibility and adaptability for future tenants. Electrical rooms were provided with large capacity panelboards at multiple voltages, and telecommunication rooms were provided with chases between each floor for ease in installation of future infrastructure.
During construction, bedrock was discovered at a depth that was not anticipated in the geotechnical report and initial foundation design. A quick response was needed to redesign the foundation and slab in order to maintain the strict delivery schedule dictated by one of the tenant’s existing lease and move date.

