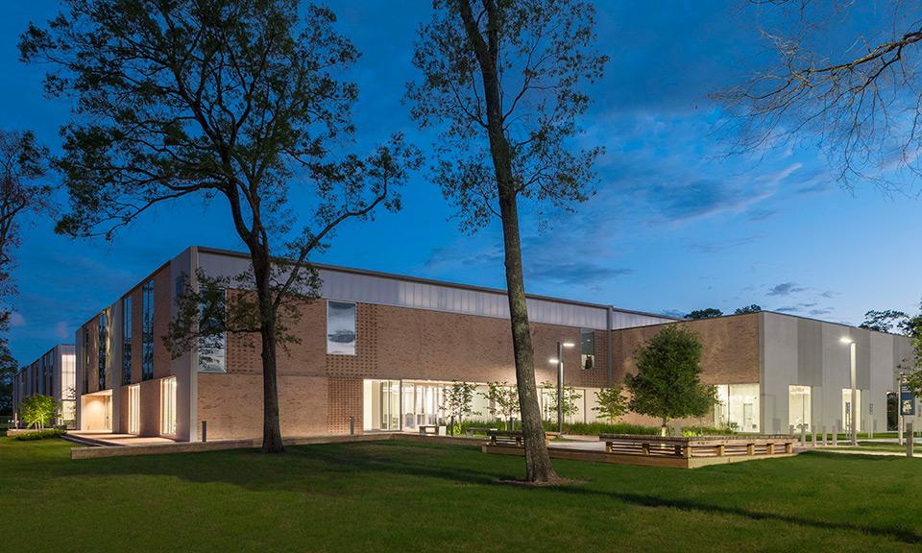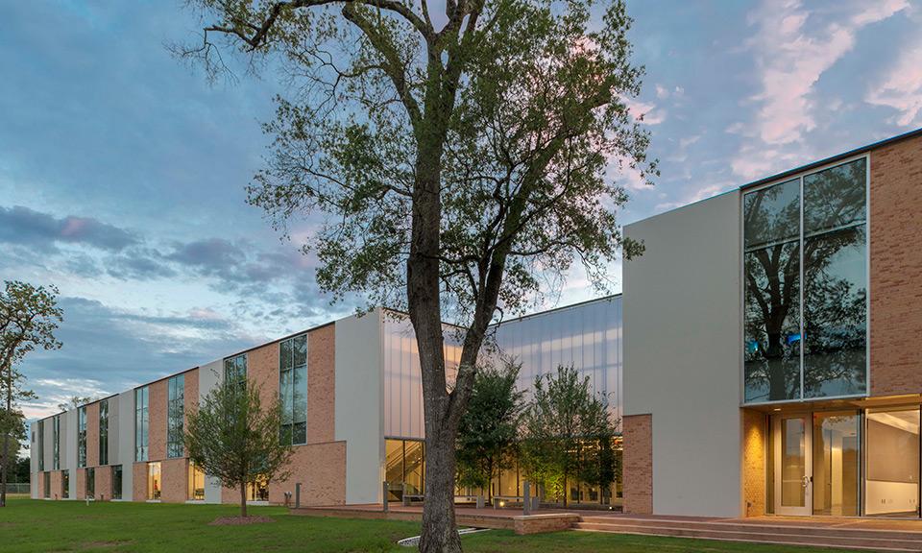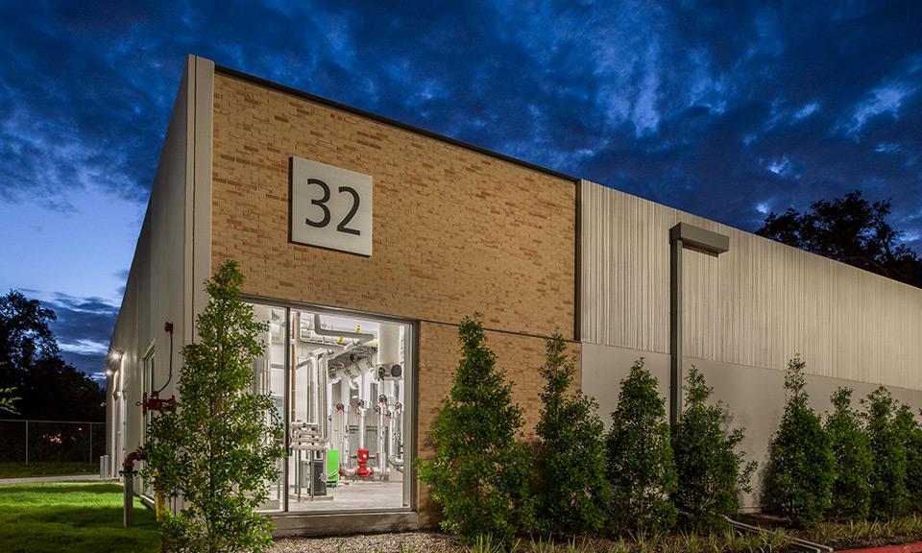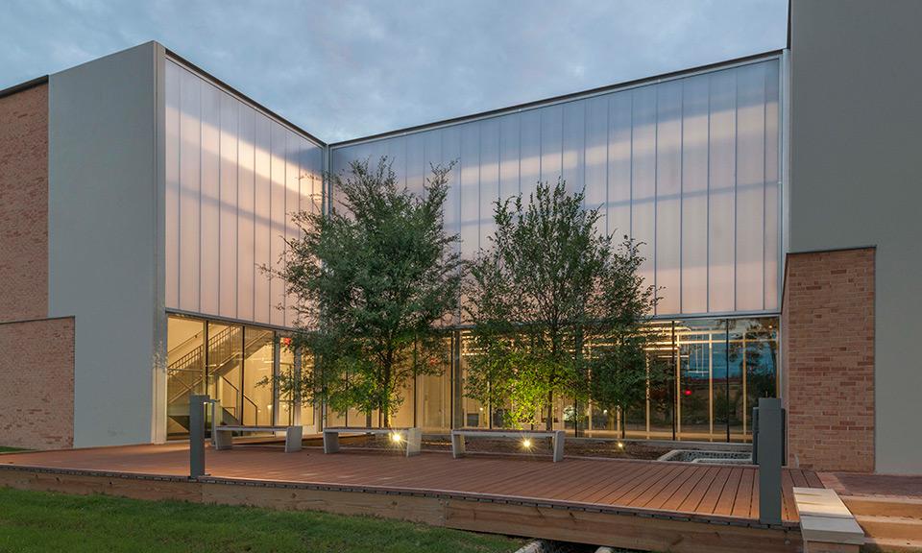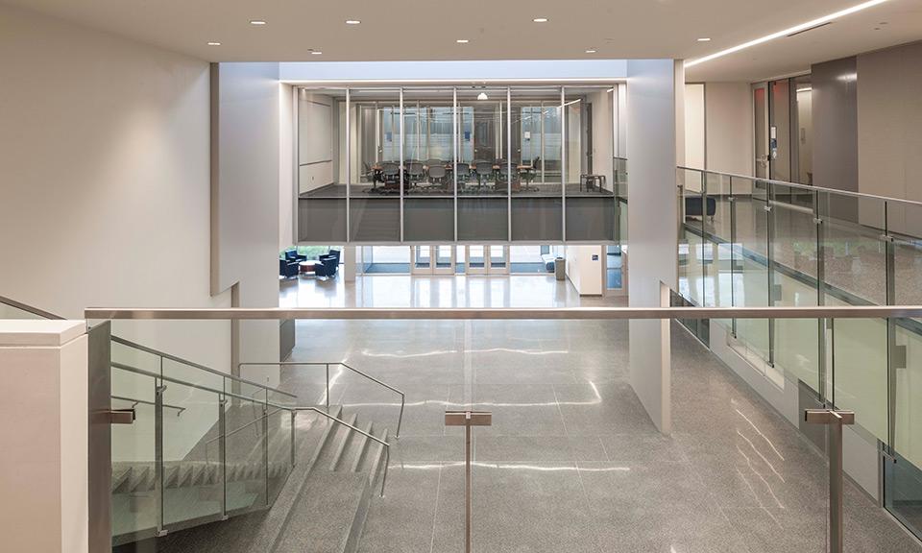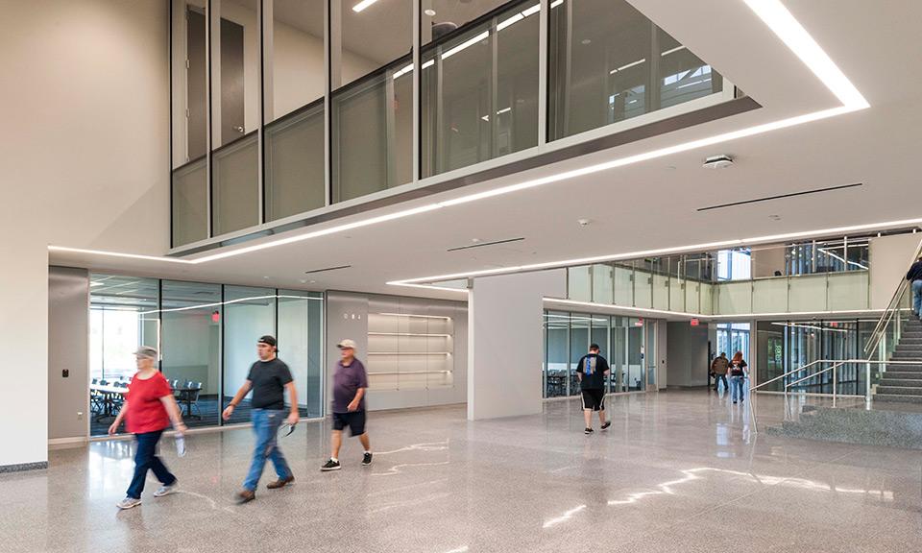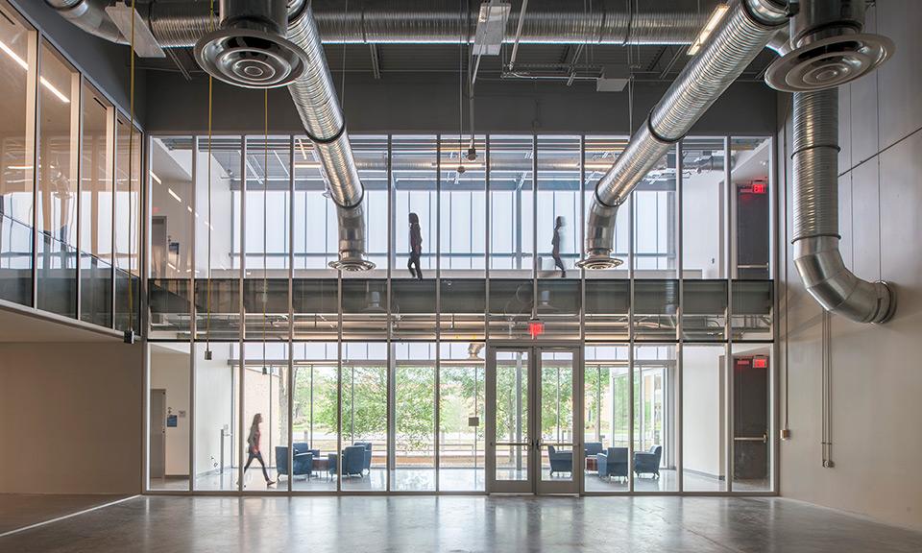San Jacinto College is developing a curriculum where academics, innovative technology, and private industry join to fill a missing link in advanced vocational training. The new Center for Industrial Technology, sited at the front of campus along the main street, highlights the combination of academia, new technologies, and the workplace. This project embraces the technology with careful attention to the scale of the existing campus. The building has a large footprint that requires heavy service/ infrastructure and demands flexibility as future workforce needs of the community shift.
The building takes advantage of the structure naturally required for high bay laboratories to contain and express the aspirations of the community college. Namely, that the logic of what is taught and built are on display and apparent to the public as you experience the structure. Tilt wall concrete panels at the perimeter, entry and lobby mark the initial logic of the building and alternate with glazed panels for natural light into traditional classrooms and masonry clearly marked as infill. The concrete panels also hold trusses that span the large column free high bay laboratories, serving as clerestories to maximize space and natural light into the teaching labs. The structure, use, and material logic are on display from campus, lobby, and into the space between classrooms and laboratories.
AIA Houston Design Award in the “Architecture Greater Than 50,000 square feet” category (2017)
Tilt-Up Concrete Association, Tilt-Up Achievement Award (2016)

