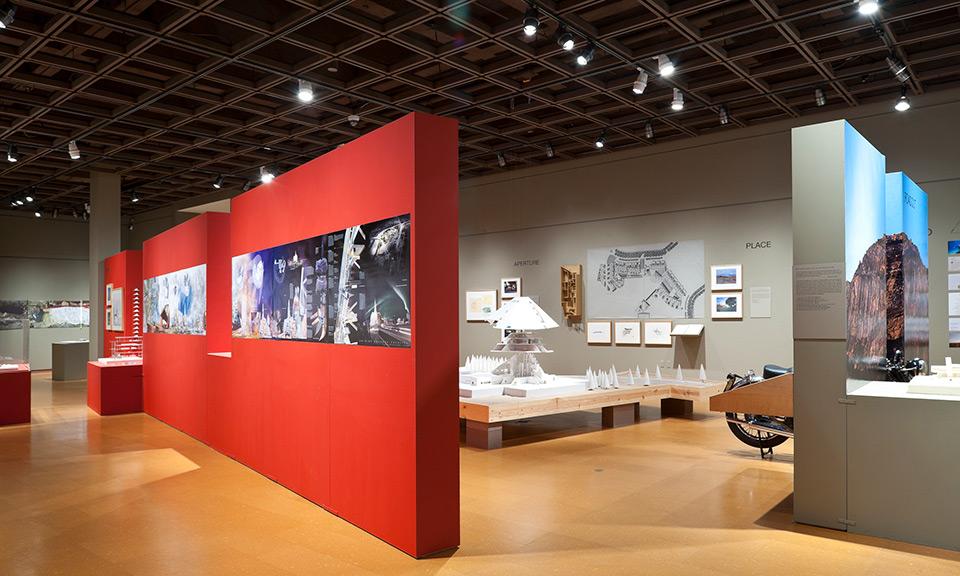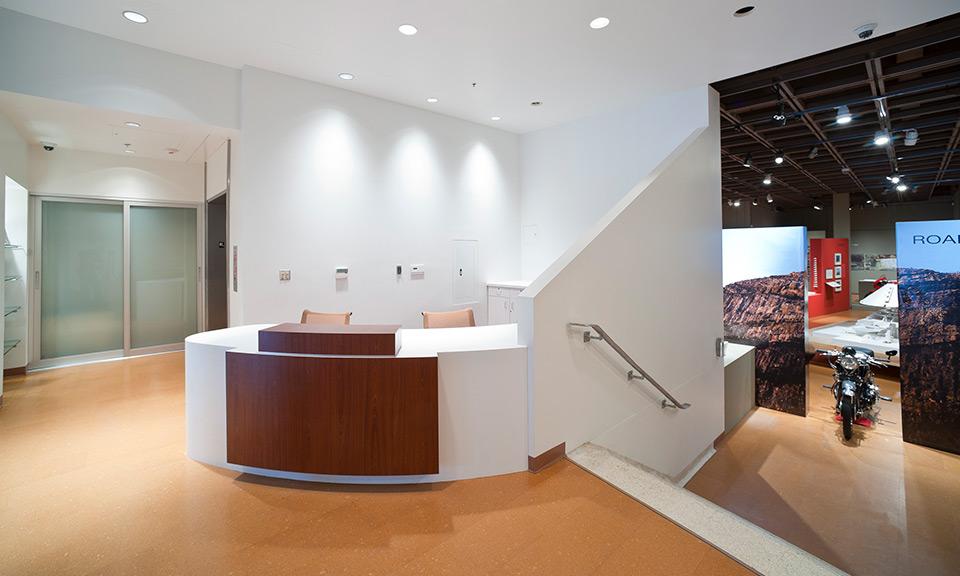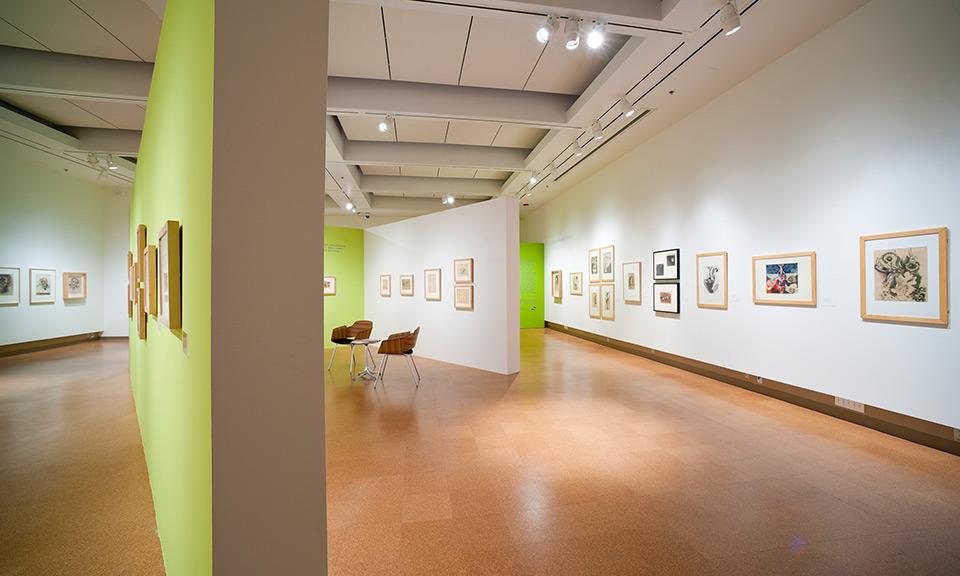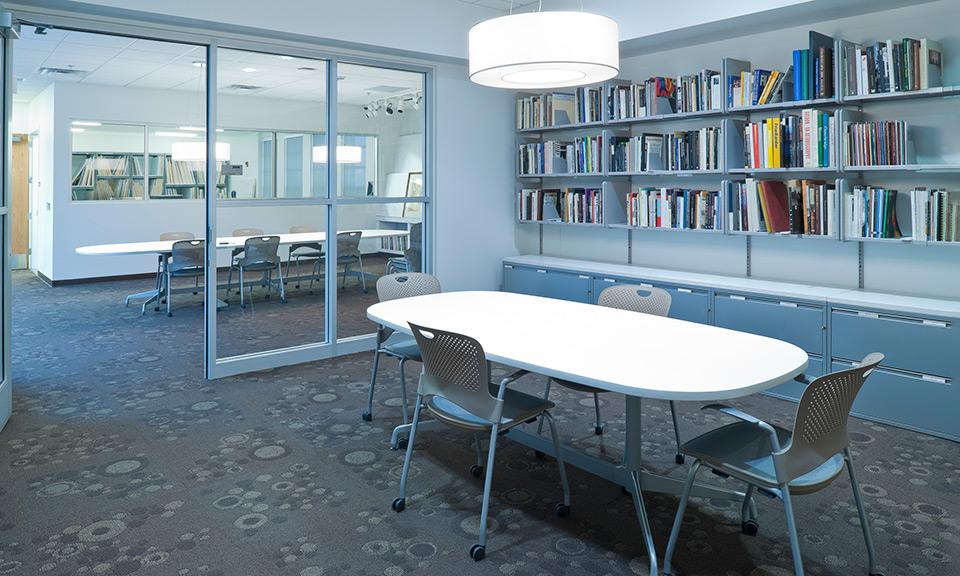Huitt-Zollars completed the design and construction documents for the renovation of the former Fine Arts Library space to provide new galleries, exhibit preparation and storage area, classrooms and print storage vault for the existing UNM Art Museum. The existing museum was located on the main and lower levels of the building. The new spaces are located on the upper level of the building. The project will include the installation of a new hydraulic elevator to connect all three levels of the museum. The expansion includes a complete new museum quality HVAC system, track display lighting and task lighting, new A/V and security systems, and all new finishes for the gallery and support spaces. Support spaces include new toilet rooms, classroom/study rooms, print storage vault and exhibit preparation areas. The project also included a new office area for the museum administration. This portion of the project was designed and constructed as a separate project to accommodate the occupancy schedule for the museum staff. Huitt-Zollars and our consultants worked closely with the museum staff, the Office of Capital Projects, and the Physical Plant Department to ensure the design meet all national art museum and University design standards.
University of New Mexico - Art Museum Expansion
Albuquerque
Client
University of New Mexico




