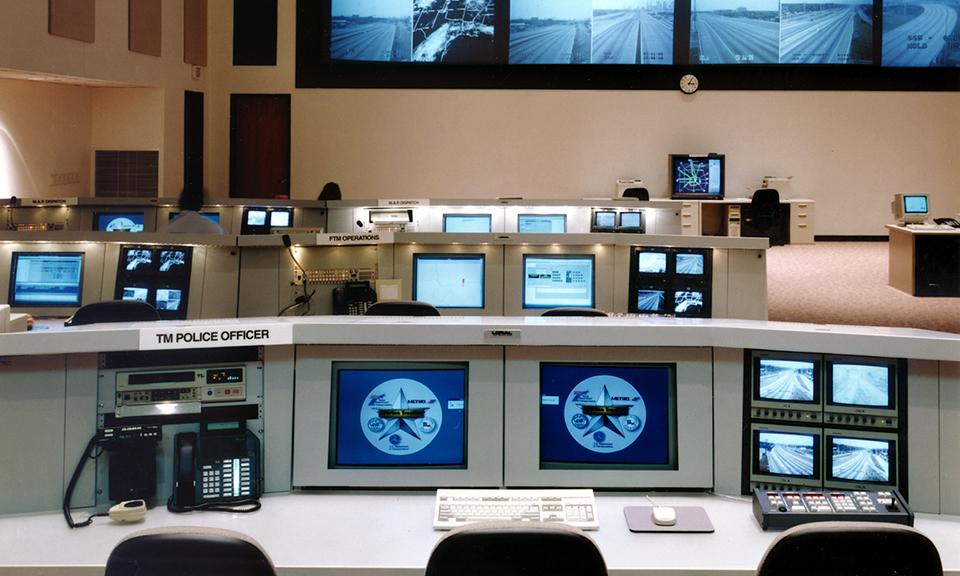As one of the first high-tech transportation and emergency management centers in the United States, this three-level, 52,000-SF facility handles all traffic and emergency management control within metropolitan Houston. The building facade was designed to withstand hurricane force winds; the mechanical system design allows the facility to operate independently during a power blackout or emergency conditions. The building facade consists of two-toned reddish brown brick veneer with split-faced CMU accent bands, and fluorocarbon coated aluminum window systems with one-inch thick insulated grey glass lights. The main lobby features fabric clad acoustical wall designs and a patterned travertine floor. Morris also assisted in an expansion of the facility.
Houston TranStar Facility
Houston
Client
Metropolitan Transit Authority of Harris County, Texas Department of Transportation, Harris County,

